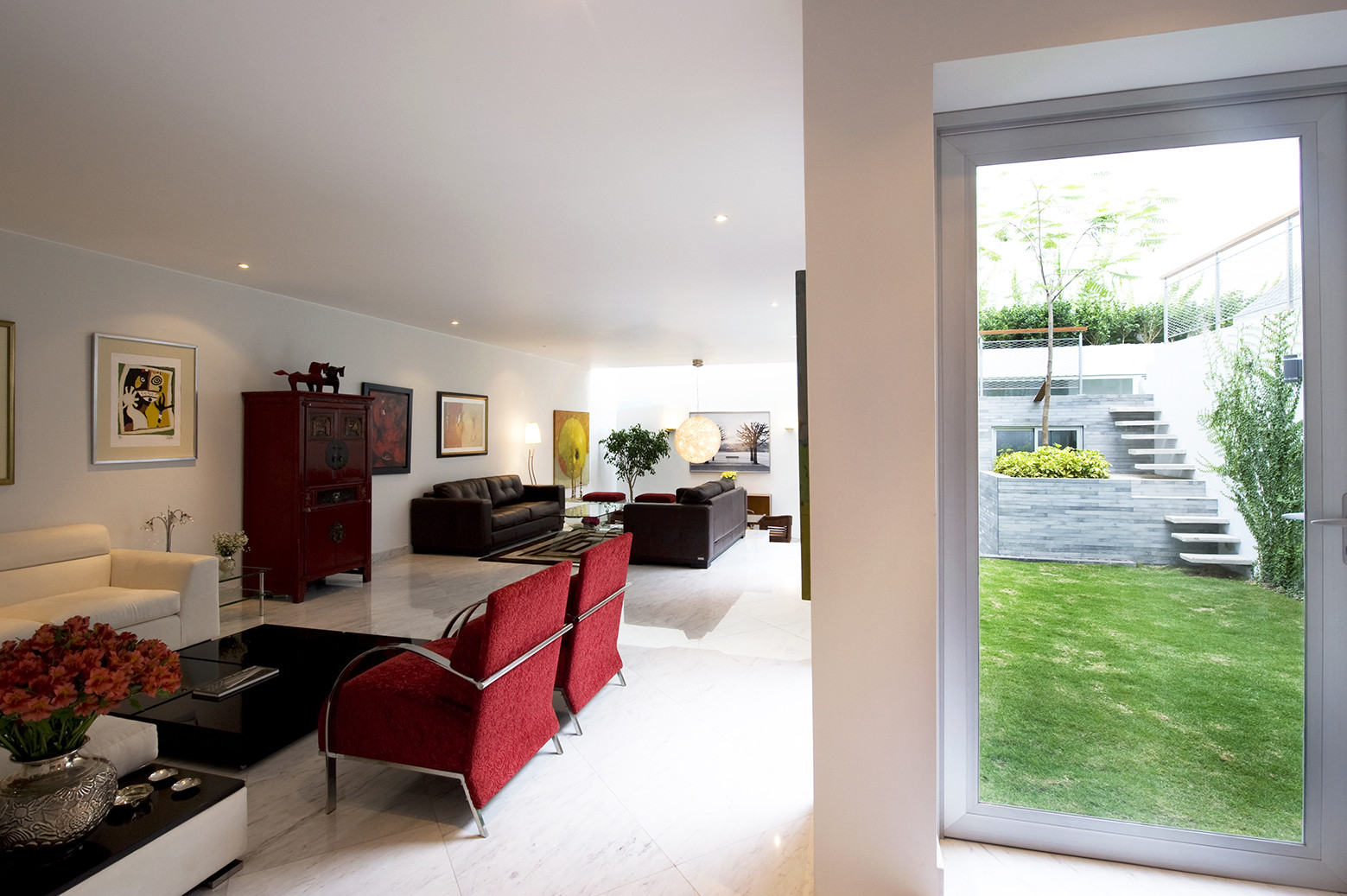
-
Architects: 51-1 arquitectos
- Year: 2009

Text description provided by the architects. We were commissioned to renovate a house to suit the new family that would occupy it. The house had a small back garden, but what the clients really dreamed about was a house IN A GARDEN. Was it perhaps an impossible dream given the existing structure and the lot size? Should we limit ourselves to only renovating?

Perhaps if we could house the entire program under a garden that occupies as much of the lot as possible, we could achieve the dream house. But how do we light the house? And above all, how do we see the garden from the house?

Cutting and folding, we turn the garden into a spiral, with this we can illuminate the house, generate views to the garden and locate the pool in an ideal position: maximum garden + maximum house. The existing house is used almost entirely, a small part is demolished, and another part is built to adapt it to the new reality.

A continuous spiral garden allows a path that leads from the entrance to the pool on the third level. Two specific environmental conditions of Lima enable this house: the first is the mild weather, no rain or extreme temperatures, which allows easy care of the gardens throughout the year.

The second is the near-equatorial light without shadows from the almost permanently cloudy sky, which allows us to illuminates -from above- the spaces underground.























